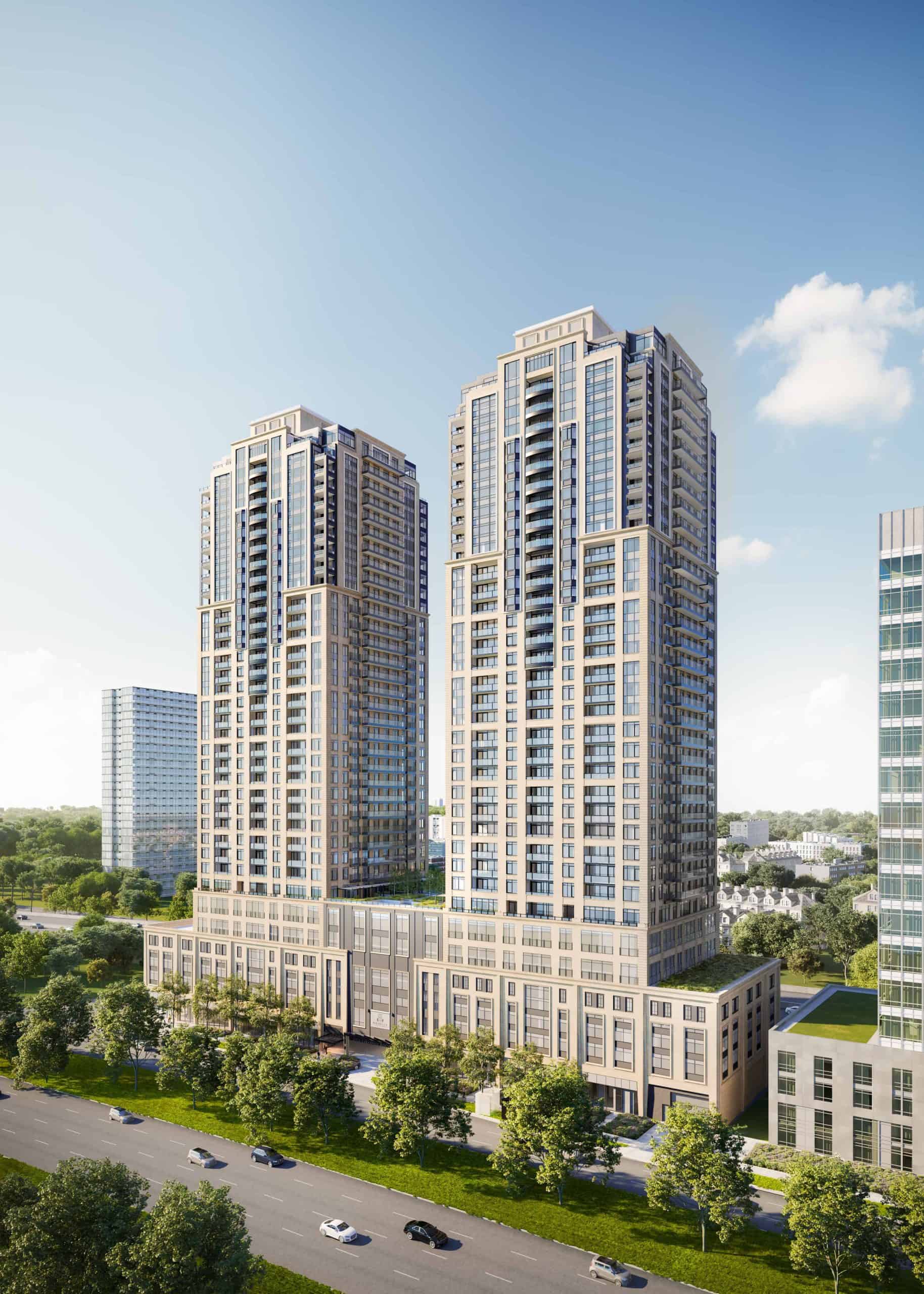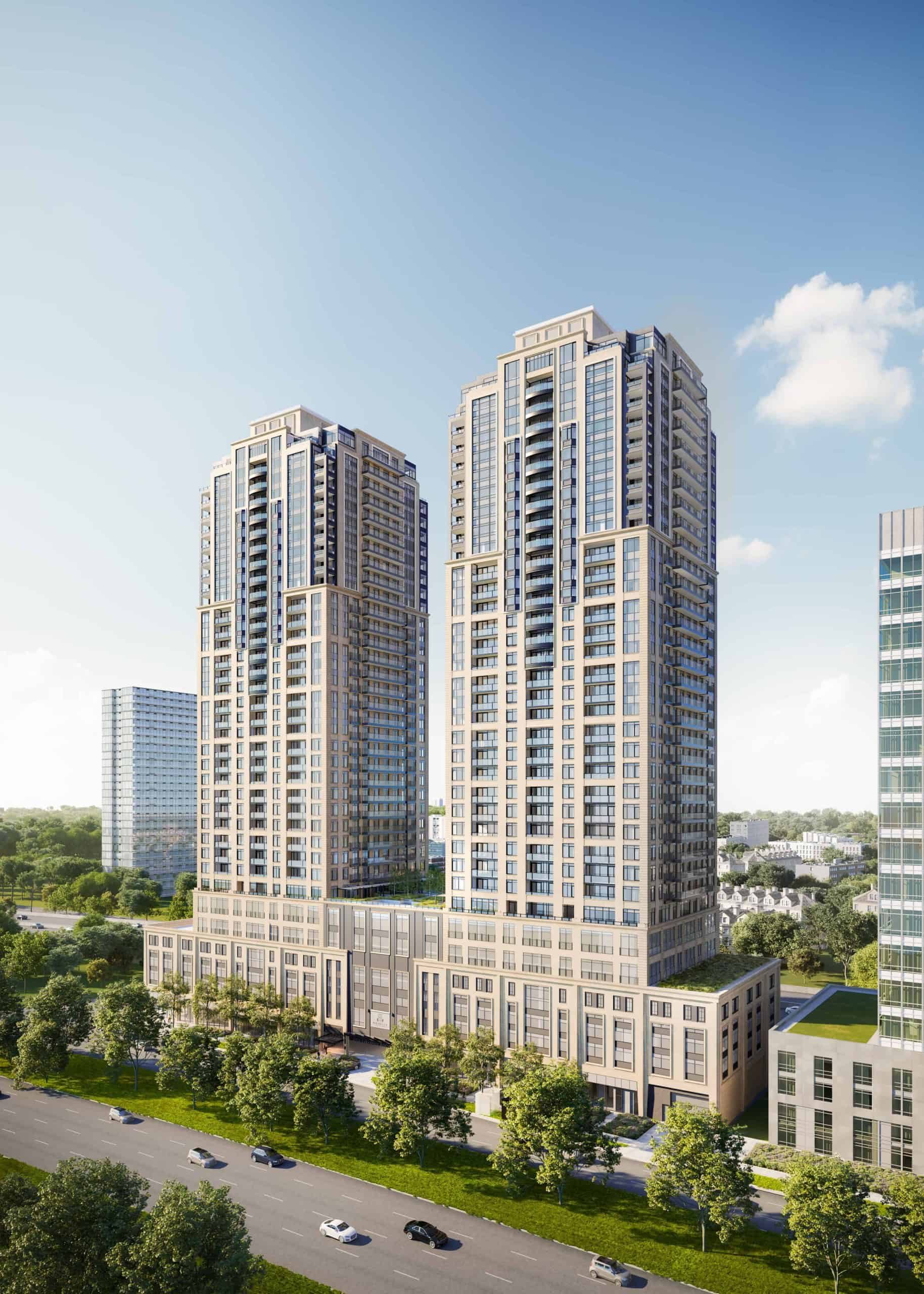
Investors Needed
This high-rise condo is located in Swansea High Park and is scheduled to build for April 2021.
Suite A with 9-foot ceiling has 1 Bed plus Den, 2 baths and is approximately 687 square feet, includes laminate and ceramic tile flooring throughout, laundry in the unit, designer cabinets with quartz counter top and under cabinet lightning and stainless steel appliances (refrigerator, dishwasher, cooktop, oven and over the range microwave oven, private terrace or outdoor space, parking
Minutes to downtown Toronto, situated on Lake Ontario, close to shopping, restaurants, transportation, parks and banks
Contact Us to rent or become an investor on this property

Investors Needed
This high-rise condo is located in Swansea High Park and is scheduled to build for April 2021.
Suite A with 9-foot ceiling has 1 Bed plus Den, 2 baths and is approximately 687 square feet, includes laminate and ceramic tile flooring throughout, laundry in the unit, designer cabinets with quartz counter top and under cabinet lightning and stainless steel appliances (refrigerator, dishwasher, cooktop, oven and over the range microwave oven, private terrace or outdoor space, parking
Minutes to downtown Toronto, situated on Lake Ontario, close to shopping, restaurants, transportation, parks and banks
Contact Us to rent or become an investor on this property